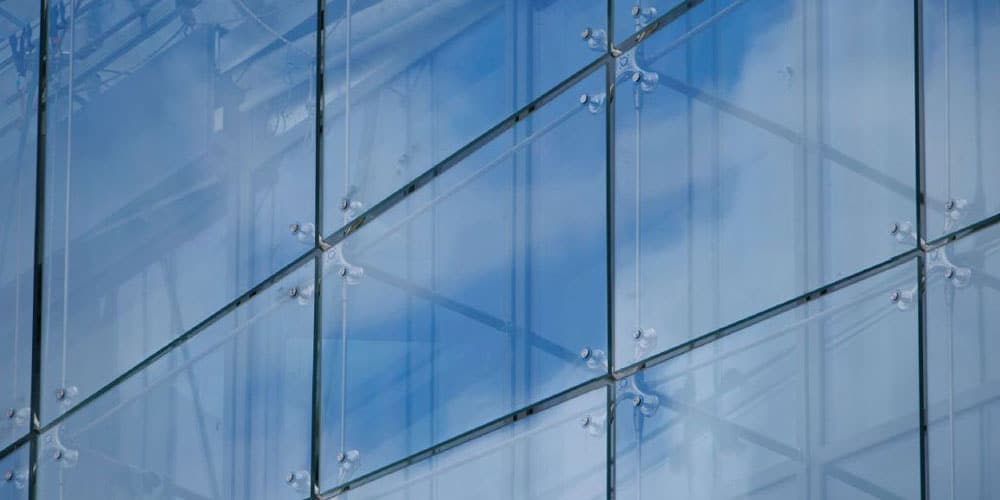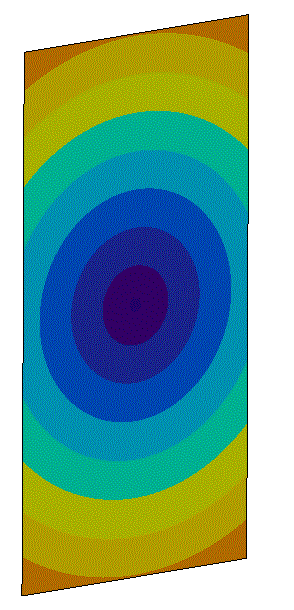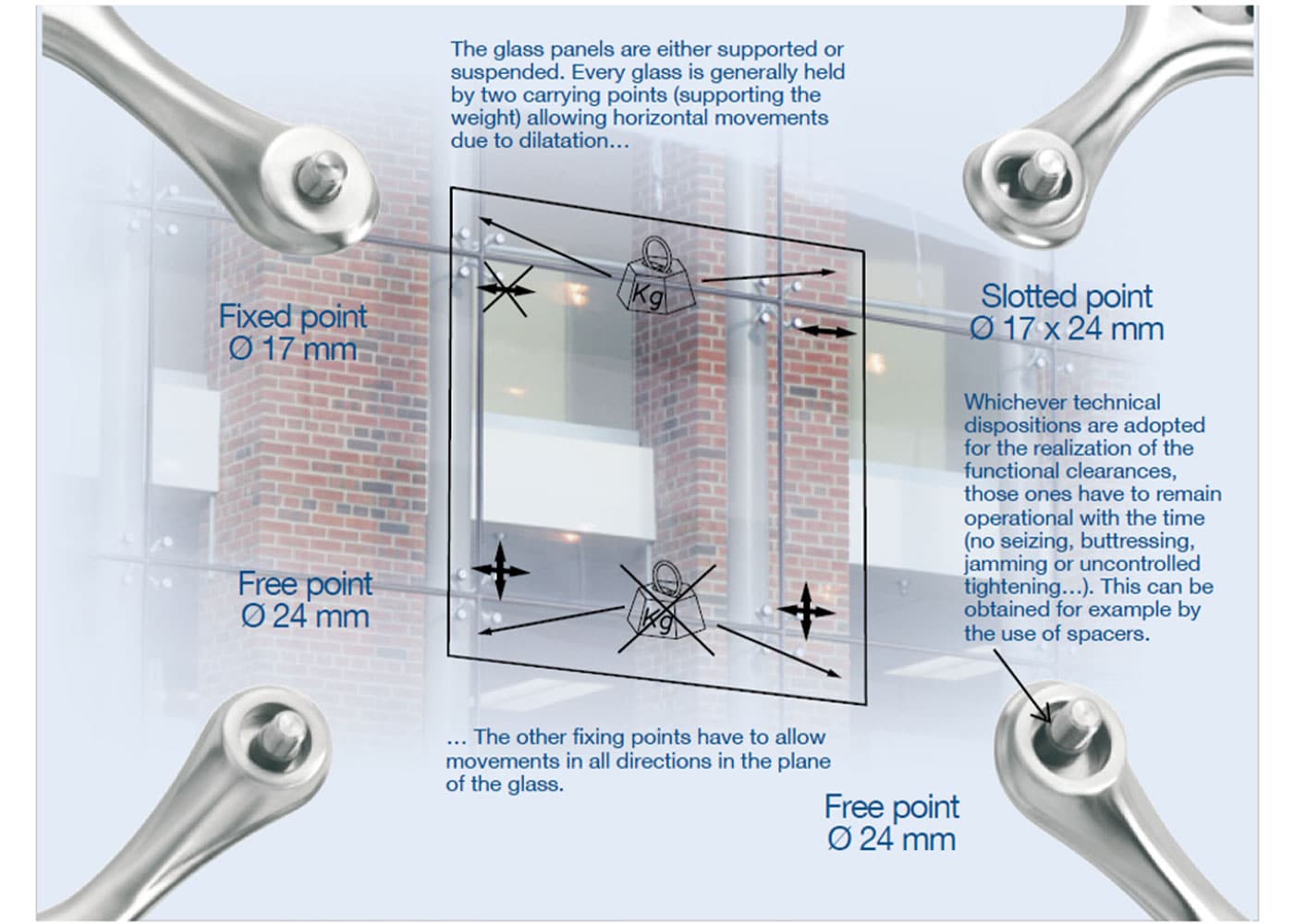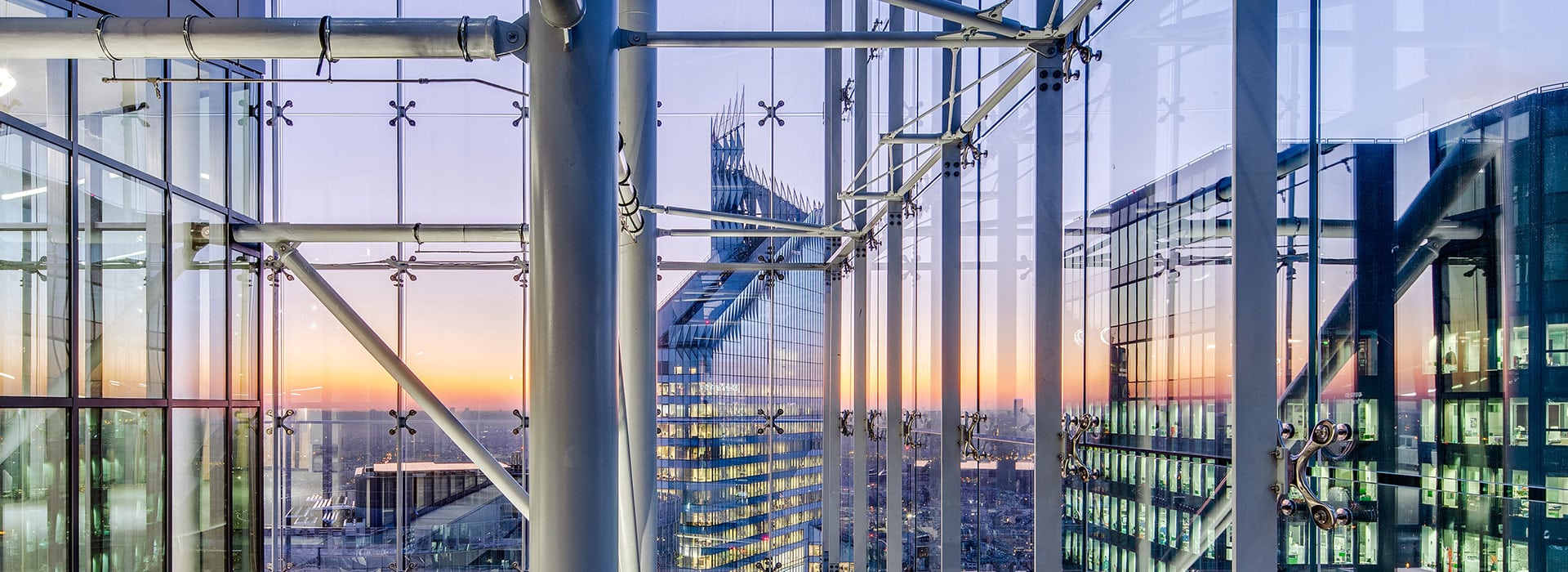
SADEV – Thermal expansion of facades with point fixed glazing system
Thermal expansion of facades with point fixed glazing system
Introduction:
In the field of construction, various climatic phenomena act throughout the life of facades with point fixed glazing system, which are directly exposed to the wind, snow, seismic events, and the effect of temperature variations. The expansion of different materials composing a facade can cause significant disorders if not taken into account early in the design stage. Therefore, it is essential to consider the effects of temperature during the design and sizing of a building facade. The temperature can change during the same day, and there can be significant differences between day and night. The temperature can also generally vary considerably from one season to another. The temperature range during the life of a facade is typically considered to fluctuate between -40°C and +60°C, representing a delta of 100°C.

Different materials that make up a glazed facade have varying thermal expansion coefficients (*). Table 1: Some common values of thermal expansion [2

∆L= ∝L0 ∆T
- ∆L is the variation in length in metres [m]
- ∝ is the coefficient of linear expansion in Kelvin at power -1 [K-1]
- L0 is the initial length of the element in metres [m]
- ∆T is the temperature change in Kelvin [K] or degrees Celsius [°C].
COMPATIBILITY OF DEFORMATION:
Facades with point fixed glazing system are often held by stainless steel fasteners, which themselves are supported by a steel or aluminum frame. Due to the different types of materials used, each element has different elongations due to thermal stresses. Given the fragile nature of glass, the glass panels of exterior point fixed glazing system are designed to be completely free of movement in their plane without constraints. These movements are allowed by functional clearances. Generally, the glass is suspended on two upper points, aiming to avoid phenomena of glass panel buckling (bending of the glass under its weight). The devices that allow functional clearance are the fixed, dilating, and free points provided in the attachments. All fastening points support forces perpendicular to the glass (wind direction for a facade glazing; weight, snow, and wind direction for a roof glazing). The fixed point fixes the panel in the plane of the glass. The dilating point fixes the panel in the vertical direction. Finally, the free points only support the loads normal to the panels.
The devices allowing functional clearances are the free and expanding points provided in the fasteners

All fixing points take up the forces in the direction perpendicular to the glazing (wind direction for a façade glazing; direction of weight, snow and wind for a glazed roof). The fixed point fixes the pane in the plane of the glass. The expansion point fixes the pane in the vertical direction. Finally, the free points only take up the loads normal to the panels. In practice, it is up to each design office to plan the position of the functional clearances adapted to the project, and to ensure that the dimensions of the functional clearances are in line with the climatic loads of the project.
In summary, temperature is a key factor to consider during the design and sizing of glass facades in buildings. The different materials that make up a facade have varying thermal expansion coefficients, which can cause significant disorders if not taken into account. To prevent buckling phenomena, glass panels are designed to be completely free of movement in their plane, thanks to the use of dilating and free points in the attachments. This allows for functional clearance to manage the different deformations caused by thermal stresses.








