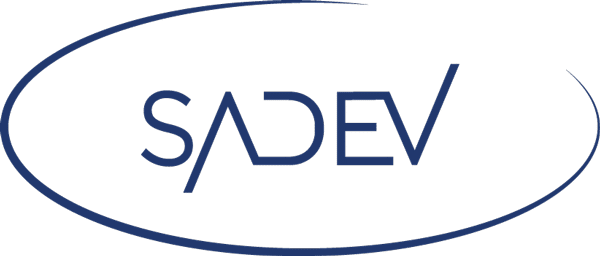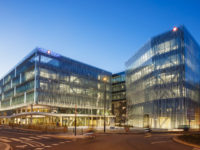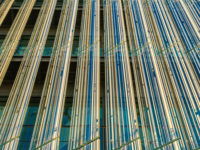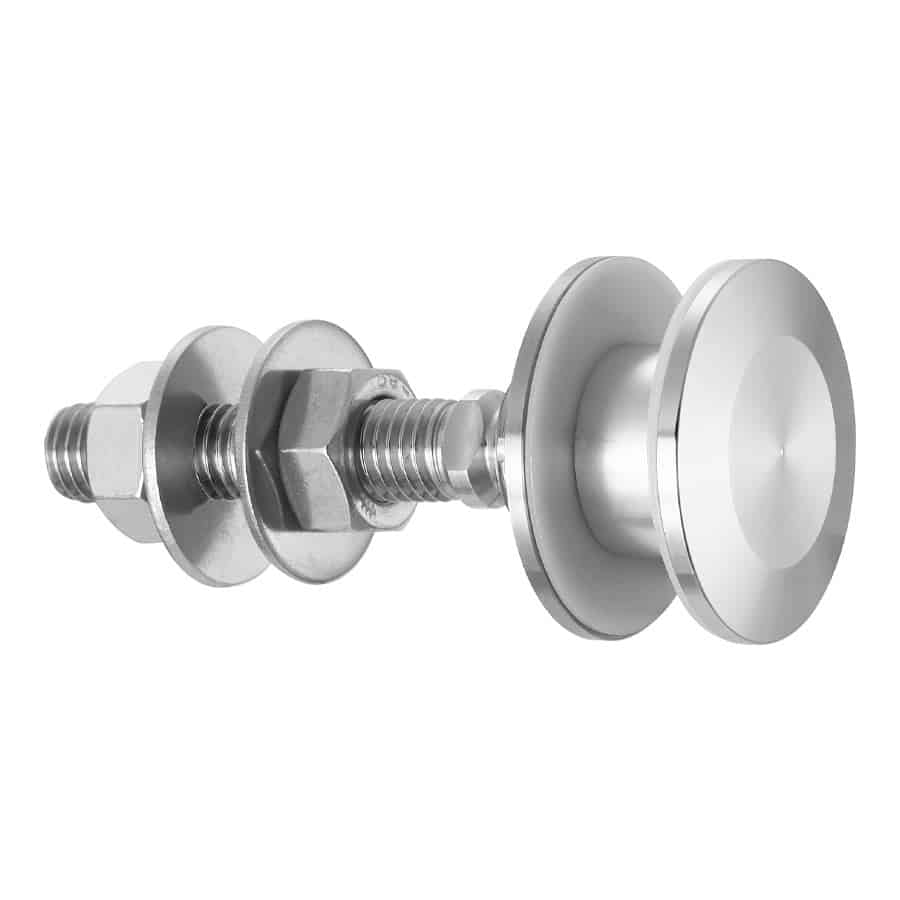
TRANSPARENCY AND ENVIRONMENTAL OPTIMIZATION.
Located at the South part of Nantes, the new headquarter of the french Bank “Credit Mutuel” is spread out on 2 main buildings, integrating glass facades with smashed lines.
The buildings are certified by the french BBC label (low-energy buil-dings).
DOUBLE-SKIN FACADE
In order to warranty a natural light spreading towards the working are-as, a ventilated double-skin facade has been implemented.
Inside, we can find a structural glazing facade walling and a gangway, which support the exterior skin.
Outside, the facade is composed of vertical sunshades with silk-screen glass panels maintained in 4 points.
These movable panels contribute to the inside diffusion of a natural light.
FACADE CONCEPTION
The engineering company Arcora took in charge the technical design & calculation of the facades (8 200 square meters).
Sadev supplied to Ouest Alu, in charge of the facades implementation, more than 6 500 rotules from type R1103, which have been validated for application in seismic areas.
| General contractor | Caisse Régionale du Crédit Mutuel LACO |
| Architect | AIA Associés |
| Sadev Customer | Ouest Alu |
| Surface | 17 000 sqm |






