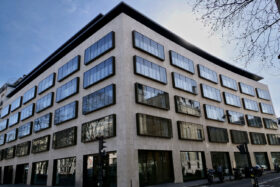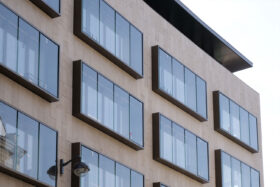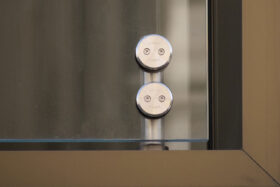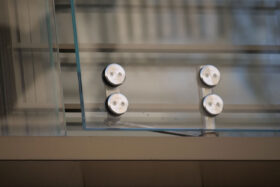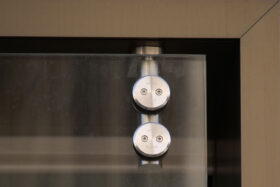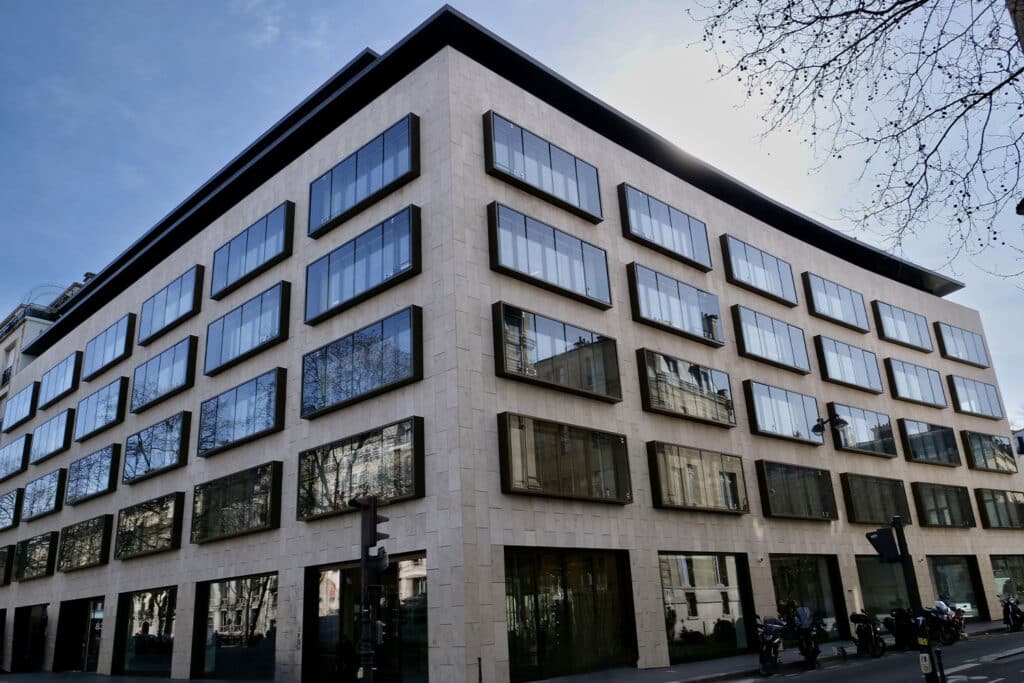
Restructuring of an office building
The building is developed on 6 floors, where it will host a set of offices. The ground floor is dedicated to the activity of the Caixa de Depositos bank, as well as a common area, a business center, a shared work space, an auditorium and a cafeteria.
The role of SADEV
To meet the different characteristics of the facade, SADEV developed «minimalist» technical solutions dedicated to «firefighter access» called firefighter openings, without frames.
The OPs – Opening / pivoting / + smoke extraction with glazing 1800 mm high x 1000 mm wide on a minimalist pivot, Marceau project.
The OP-SADEV stapled systems adapt to the architecture and the architect’s plan, letting in a maximum of light thanks to the low-profile rooms (max. height 200mm visual).
Our fire doors are tested according to the 300 cycle standard.
| General contractor | SFL Société foncière Lyonnaise / AMO ALIUTA 33 Paris |
| Architect | DPA DOMINIQUE PERAULT ARCHITECTURE |
| Sadev Customer | GOYER |
| Year of realisation | 2021 |
| Surface | 10 150m² |


