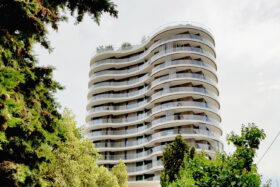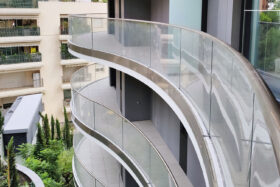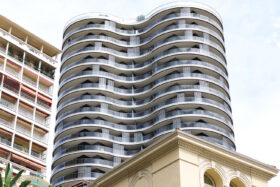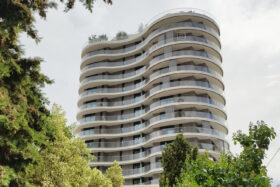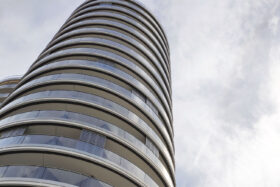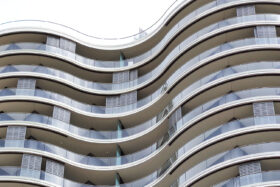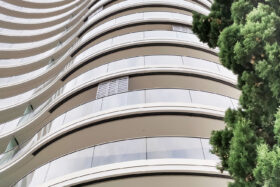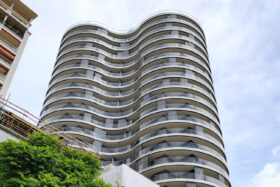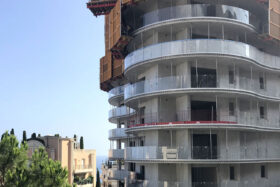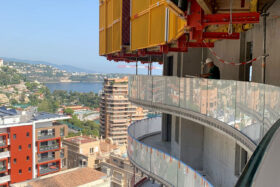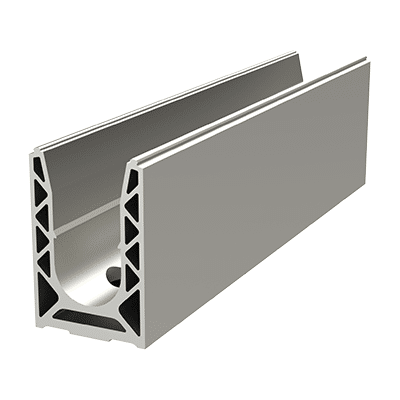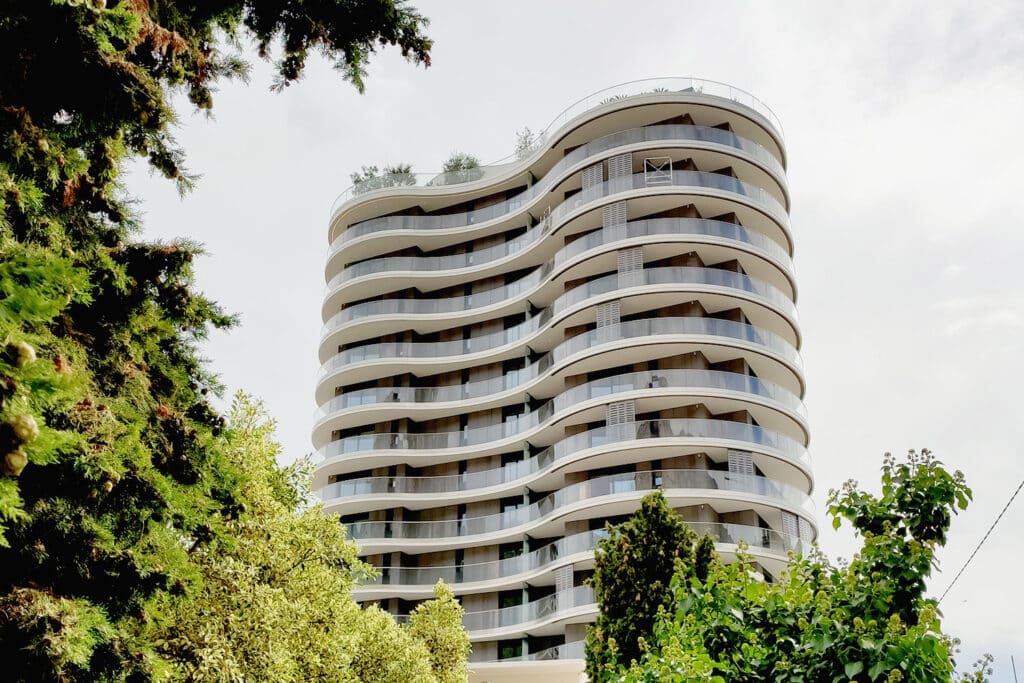
“MONA RESIDENCE” TOWER in MONACO
This tower is located in the east of Monaco, in an essentially residential area, near the sea.
It is made up of 29 floors (24 floors + 5 underground levels) including 73 apartments, a Family Center, a spa, commercial premises, three swimming pools, two of which are private on the roof of the building, and an underground parking lot with 200 spaces.
Watch the project video here
A SUSTAINABLE BUILDING
The building, developed by the agency Wilmotte & Associates integrates the principles of sustainable development, it was designed to offer an environment-friendly architecture.
In particular, the architects wanted to bring in as much natural light as possible into the living spaces, without hiding the sun’s light from the neighboring buildings. In addition, its compact shape enables two apartments per floor, with their own private balconies.
SADEV’S ROLE
SADEV provided 2400 linear meters of SABCO curved guardrails. Different radius, from 5 to 10 meters were realized.
These SABCO profiles have been tested to withstand ultimate winds of over 290 km/h (4200 pa). To resist the high wind loads that a tower of this height located by the sea can encounter.
| General contractor | Groupe Pastor |
| Architect | Wilmotte & Associés SA |
| Sadev Customer | LEON GROSSE - Giugiaro Architettura&Structure |
| Year of realisation | 2021 |
| Surface | Tower height: 65 meters (24 floors), 21 000 sqm. |


