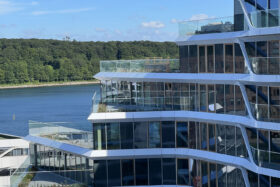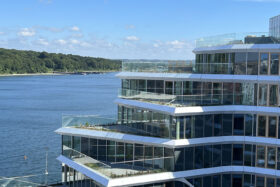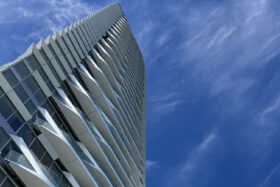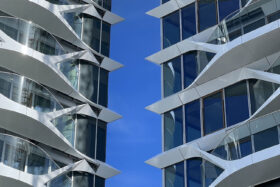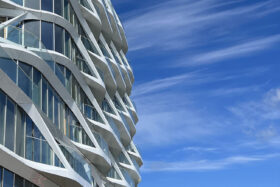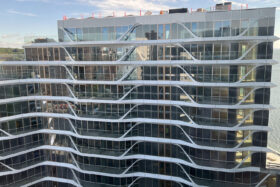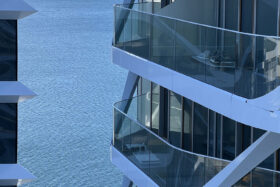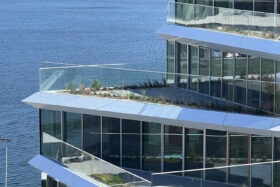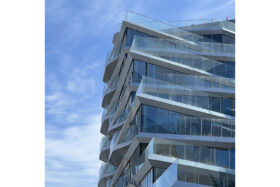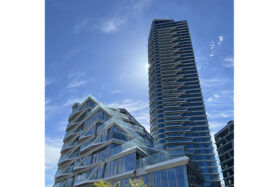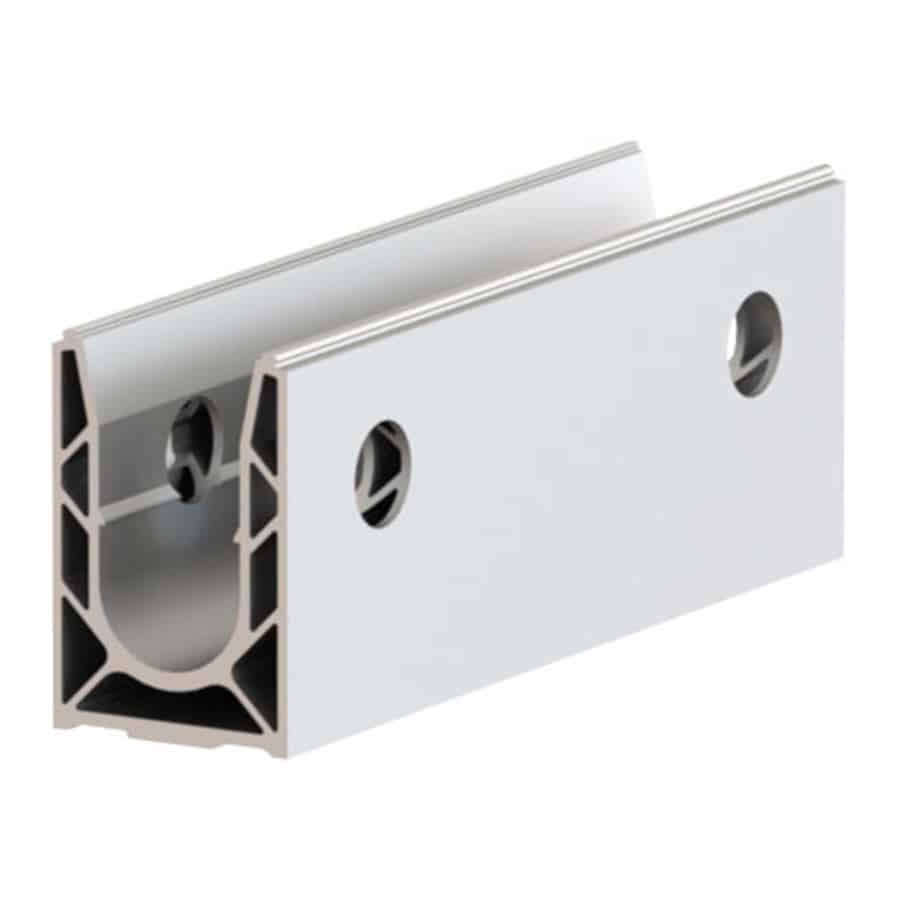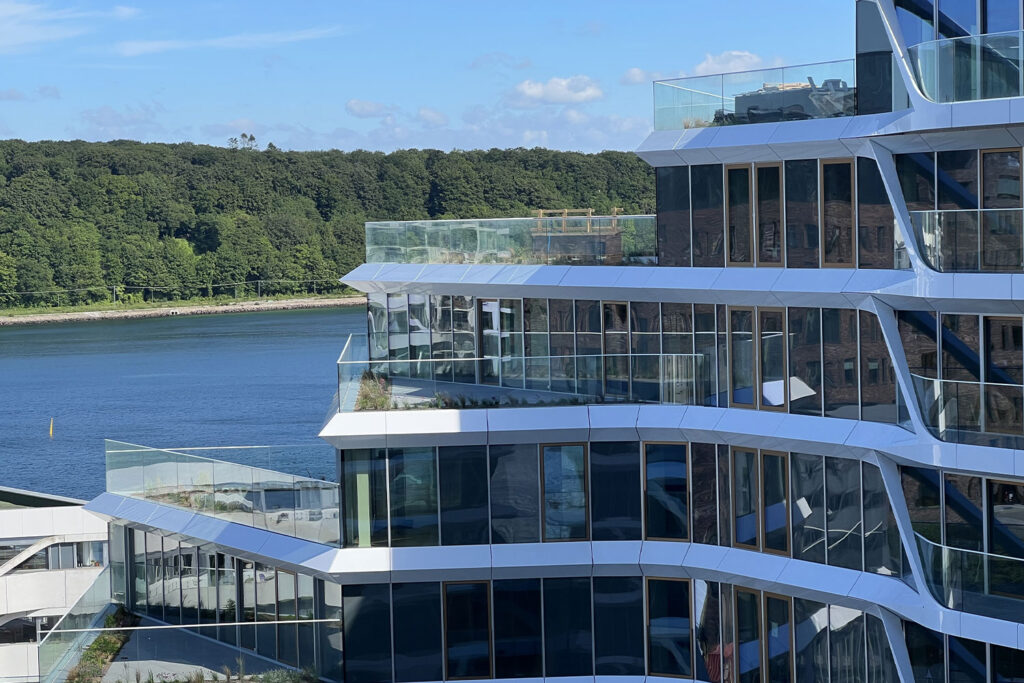
“Denmark’s tallest residential building”
This 400-unit housing development has a unique location at the tip of Aarhus Island – where the sea and the city meet.
It consists of a 142-metre-high tower, Fyrtårnet, and two side buildings – Kanalhuset and Promenadehuset.
This residential complex stands as a beacon, a landmark for the whole of Aarhus, mixing a high-rise structure with small groups of terraced houses.
The outlying eastern seafront gives way to cafes, shops and plenty of room for leisure activities.
The top of the tower has public access and a magnificent view from the sky bar.
“We think the project is a beacon in many ways. The building will obviously become a landmark. But it is also an example of how we should do urban development in a way that catalyses social activities and relationships.” – Kim Herforth Nielsen, Founder and Creative Director, 3XN
SADEV’S ROLE:
The company supplied more than 4,000 m of balustrade, around 800 m of which was curved with different radii and the remainder straight, as well as profiles for balcony partitions.
The installed profiles are SABCO balustrades, reference 7031, staggered, with special drilling and specific anodization for the coastal location.
Our ONE SIDE wedge system was used for quick and easy one-sided assembly.
Thank you to our customer MBM-MAB for its confidence.
| General contractor | Aarsleff |
| Architect | 3XN |
| Sadev Customer | MBM MAB |
| Year of realisation | 2022 |
| Surface | 4 000m |


