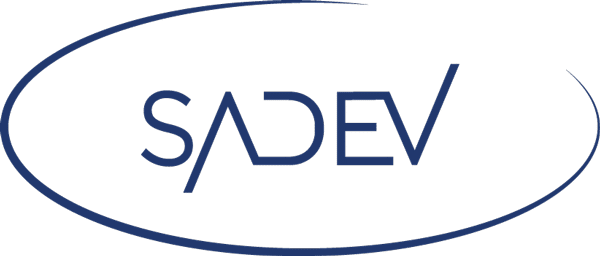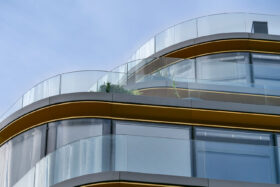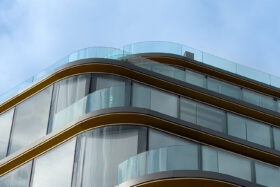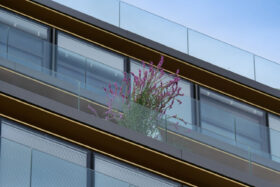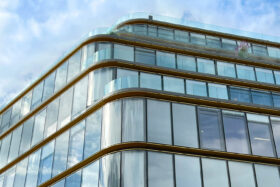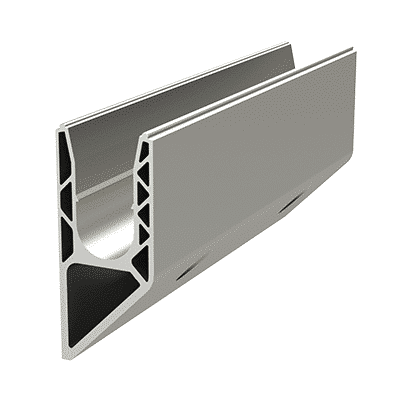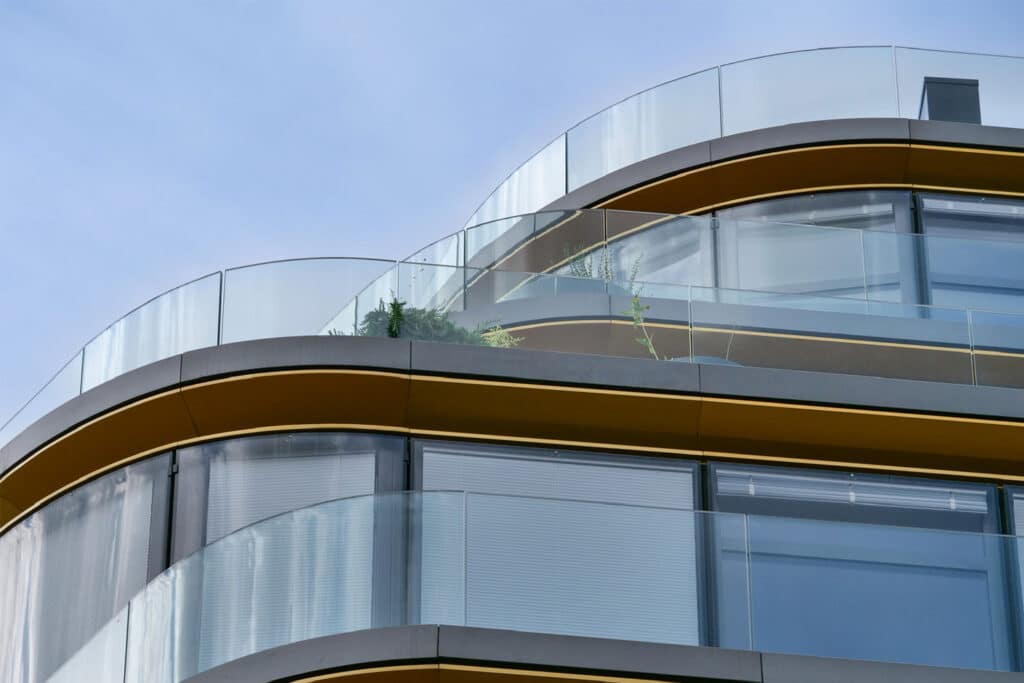
Covea Immobilier / 18 rue de Courcelles
Located in the heart of Paris’s 8th arrondissement, the Central Business District, this 8-storey building boasts a magnificent 300 m2 rooftop on the 9th floor.
The private gardens and terraces provide an exceptional outdoor space of 1100m2.
The architectural firm DTACC was commissioned by Covea to carry out this major restructuring, and to rework the architecture based on the “Moebius ribbon”. The ribbon of glass on the resolutely modern aluminium façade curls around itself to form an inverted cone, which can be seen in aerial views of the building. The interior spaces are designed to be as seamless as the exterior, offering work and relaxation areas that meet the new expectations of today’s employees.
The gardens and terraces play an essential “environmental” role, giving the building a green link between a Protected Green Space and other nearby green spaces. Both plant and mineral elements feature prominently in this architecture, with the use of raw materials such as glass, concrete, oak and stone. This signature, desired by Covéa and carried out by DTACC, applies to all the interior and exterior spaces. Naturally, SABCO glass balustrades were chosen to ensure personal safety.
They emphasise the features of the building with a made-to-measure “golden” treatment, but disappear thanks to the transparency of the glazing.
SADEV’s motivation = We build the invisible
reveals all its strength here, providing an essential safety function, but accompanying the architectural choice.
The SABCO guardrail disappears to highlight the greenery and benefit the environment and the well-being of the employees, who will have the chance to enjoy the flowers, the changing plant colours and the unobstructed view of the Eiffel Tower all year round.
| General contractor | COVEA Imobilier |
| Architect | DTACC |
| Sadev Customer | SETAL |
| Year of realisation | 2021 |
| Surface | 600 ml |

