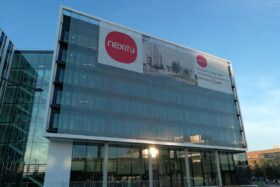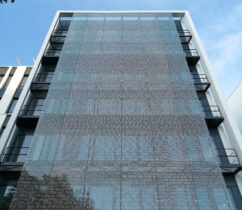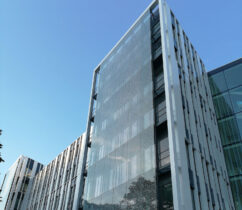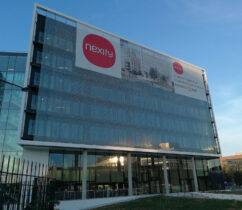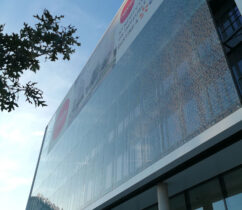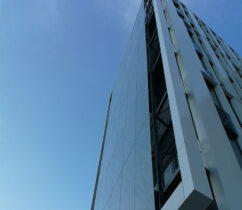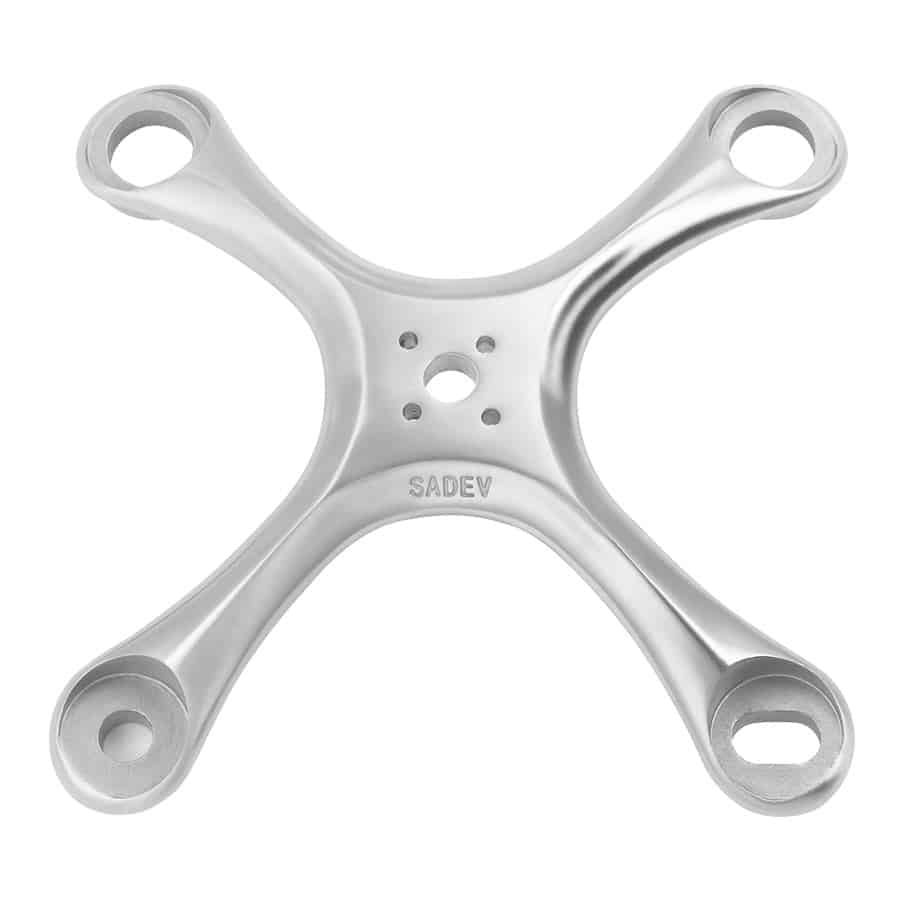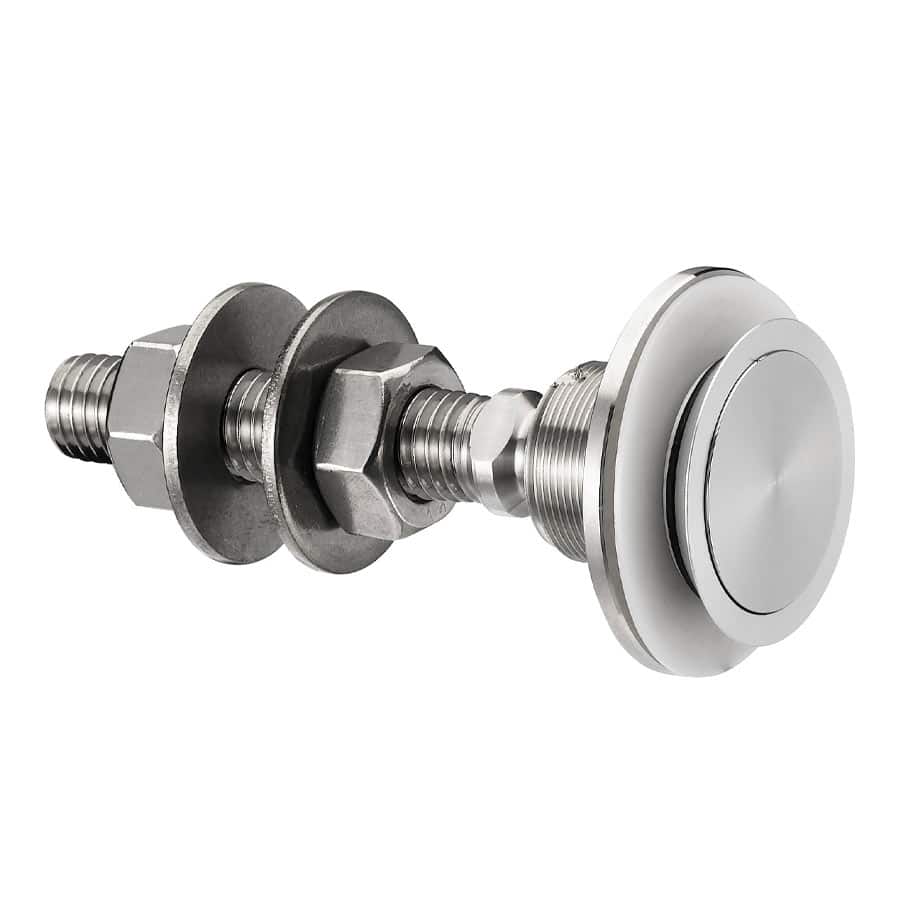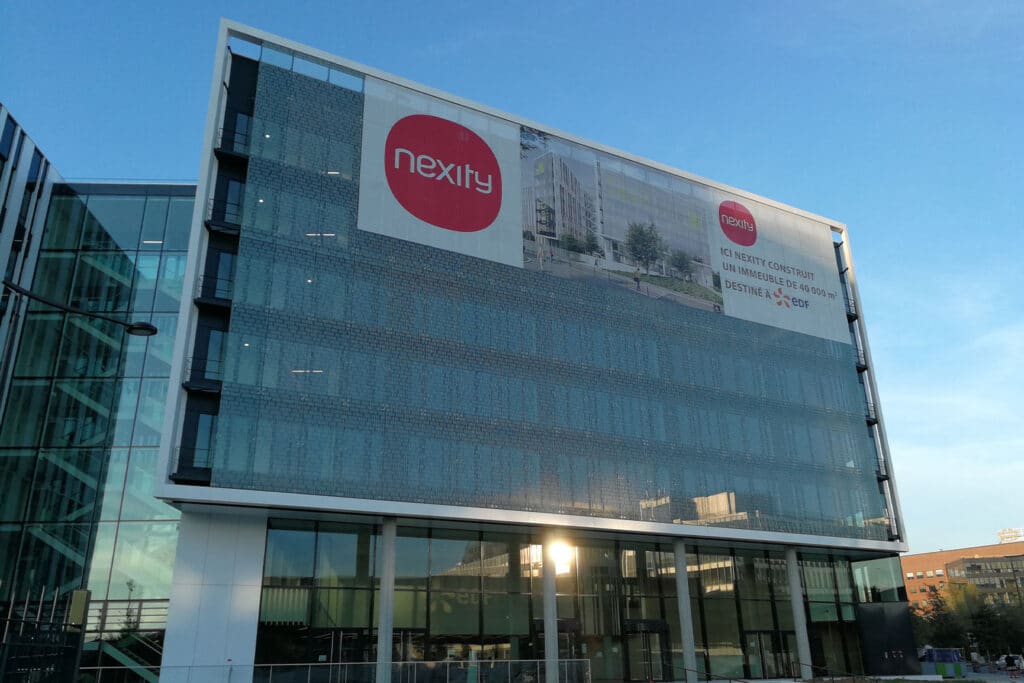
SMARTSIDE is a tertiary real estate complex involving restructuring (1/3) and new construction (2/3).
Catering facilities, meeting rooms, a multi-purpose hall and two car parks have been built for this large-scale project. The total surface area is 40,000m², with RT2012-25% energy targets and NF certification for tertiary buildings.
“Its redevelopment is an opportunity to consider it as a unique complex with a strong identity” – Ateliers 2/3/4, Studio 135. Developed along the lines of an urban campus, it is designed to encourage interaction. Directly linked to the halls, it is also a natural extension of the catering and service areas on the ground floor.
With natural lighting on the landings, an emblematic glazed staircase and the controlled depth of the floors, the interior layout gives priority to views of the exterior and the garden.
The role of SADEV
Delivery of our CLASSIC range products: Approximately 1,400 R1101 rotules of 22 to 26 mm thick glass and approximately 160 S3000 glass spider.
Used for photovoltaic panels.
| General contractor | NEXIMMO 90 - Nexity Immobilier d’Entreprise |
| Architect | Atelier 2/3/4 studio 135 |
| Sadev Customer | EIFFAGE (gros oeuvre) - Goyer (Facade) |
| Year of realisation | 2019 |


