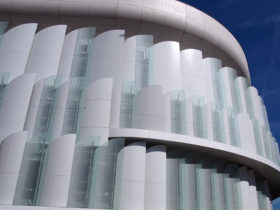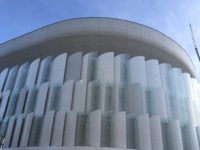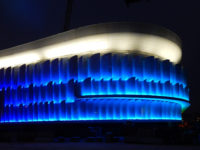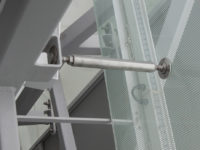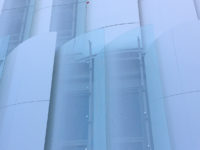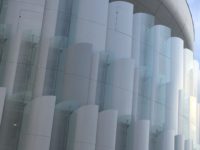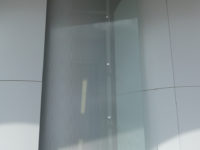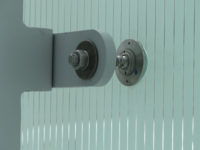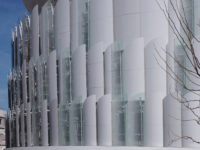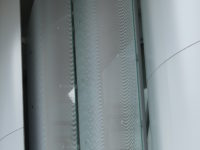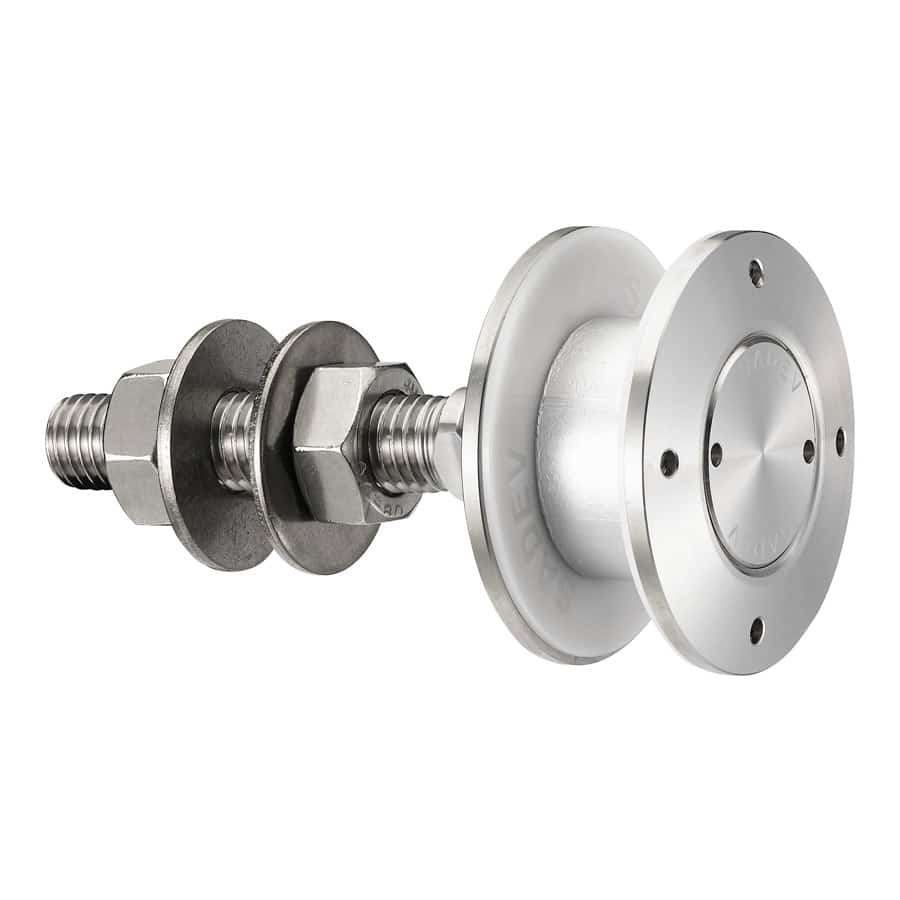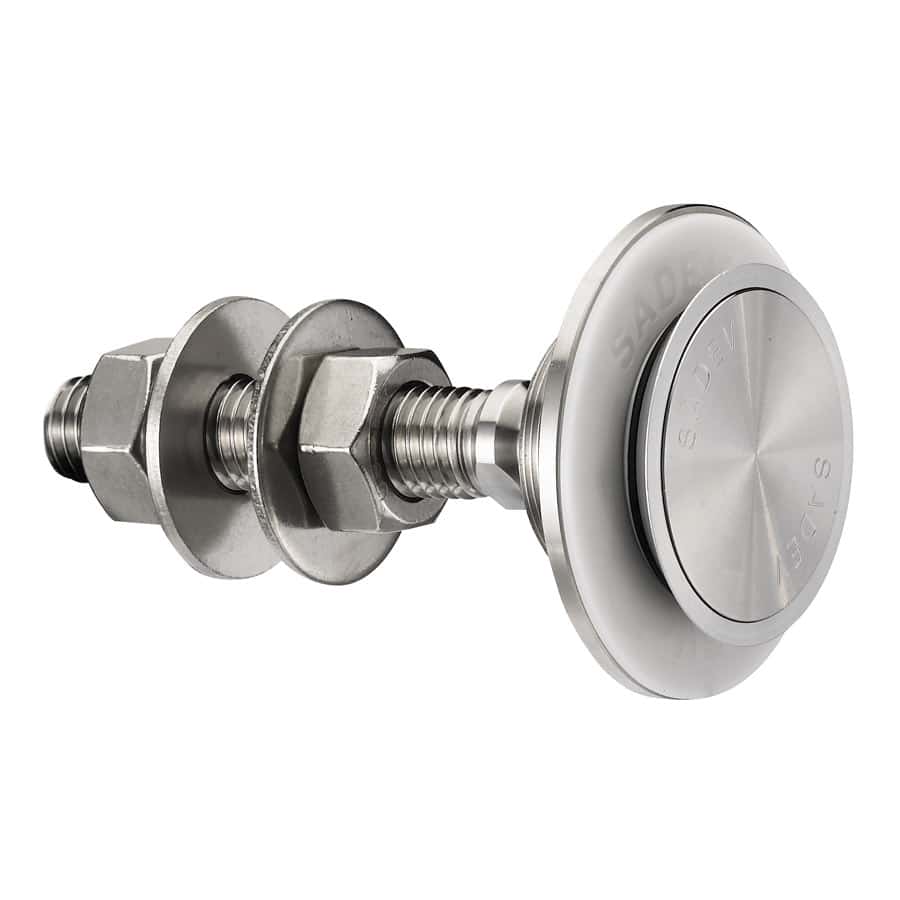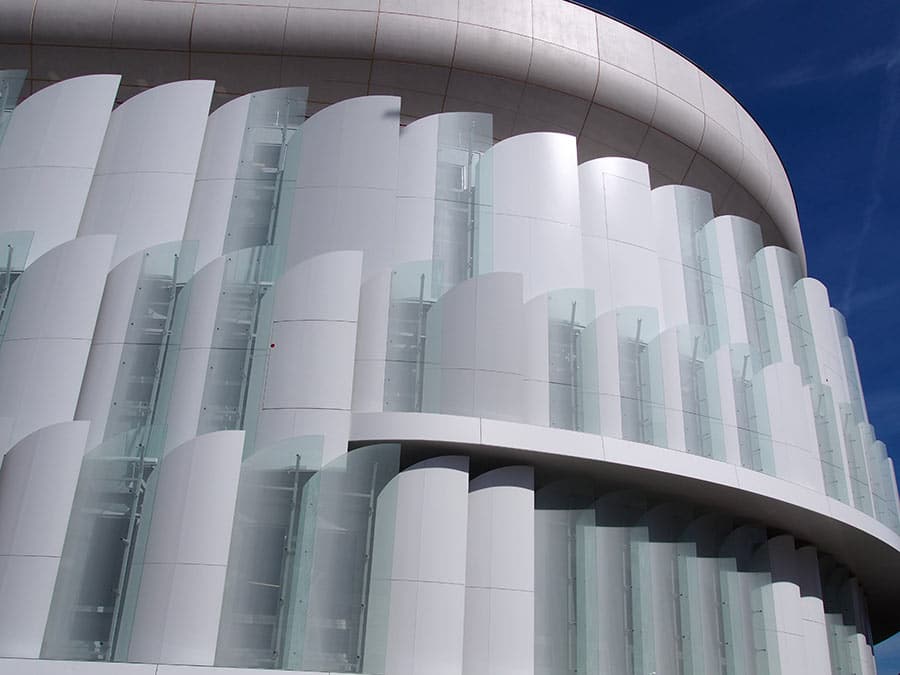
A concrete crown decorated with glass scales
The U Arena project can be considered as an unconventional project, as the stadium will “indoor” host the rugby team “Racing-Metro 92” and become the European largest concert hall, thanks to a flexible capacity from 10 000 to 40 000 seats.
Closed to the hall will be located a 30 000 sqm. building, hosting the General Council Headquarter.
An Architectural work
This 117 000 sqm. urban area has been conceived and designed by the French famous architect Christian de Portzamparc.
The project takes part of the “Sei-ne-Arche” operation, as the Arena is located at the foot of Grande Arche la Defense.
SADEV Contribution
The Arena stands are covered by a crown of wavy concrete, under which stands the facade, composed of glass and aluminum scales.
The 3 levels’ facade have been equipped with high-size scales that are transparent, mixt or opaque.
Sadev supplied to Sipral (the sub-contractor of Vinci Construction France)
That maintain the glass scales in 12 points.
| General contractor | Racing Arena |
| Architect | 2Portzamparc |
| Sadev Customer | Sipral - subcontractor Vinci Construction |
| Year of realisation | 2016 |
| Surface | 117 000 sqm |


